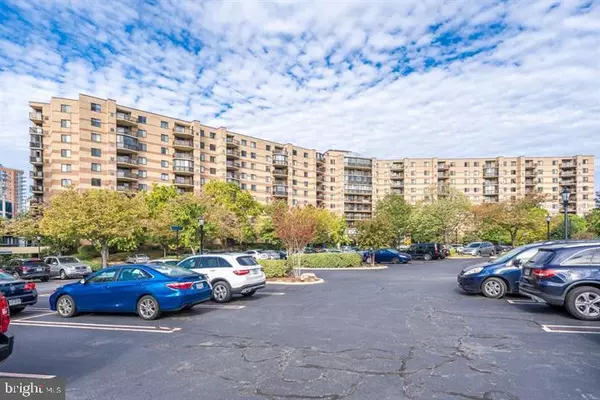For more information regarding the value of a property, please contact us for a free consultation.
8370 GREENSBORO DR #110 Mclean, VA 22102
Want to know what your home might be worth? Contact us for a FREE valuation!

Our team is ready to help you sell your home for the highest possible price ASAP
Key Details
Sold Price $538,000
Property Type Condo
Sub Type Condo/Co-op
Listing Status Sold
Purchase Type For Sale
Square Footage 1,208 sqft
Price per Sqft $445
Subdivision Rotonda
MLS Listing ID VAFX2151984
Sold Date 01/22/24
Style Contemporary
Bedrooms 2
Full Baths 2
Condo Fees $778/mo
HOA Y/N N
Abv Grd Liv Area 1,208
Originating Board BRIGHT
Year Built 1980
Annual Tax Amount $5,019
Tax Year 2023
Property Description
Newly renovated (Sep 2023), 2 bedroom, 2 bathroom EE unit in the Rotonda Condo Complex! Luxurious finishes throughout with all new kitchen, bathrooms, wood lux laminate flooring, stainless steel appliances, and light fixtures! Painted with a lovely neutral color. The unit has a relaxing balcony with a gorgeous trees view! Enjoy the long list of the Rotonda community amenities: fitness center, indoor & outdoor pool, spa, basketball court, tennis courts, car wash & car vacuum area, sand volleyball court, walking trail, game room, children play area, dog park, parking garage, general store, business center. Electric Car Charging Station, Car Vacuum, Car Wash and Much More. Few minutes from Tyson's Mall and Galleria, Whole Foods, Boro .Restaurants, Shops, and Entertainment. Silver Line Metro 2 Blocks away. Great Commuter location with I-495 Less than 1 Mile away and Dulles and Reagan Airports Approx. 15 Miles Away. . Don't miss this opportunity - See Today!
Location
State VA
County Fairfax
Zoning 230
Rooms
Main Level Bedrooms 2
Interior
Interior Features Combination Dining/Living, Floor Plan - Open, Kitchen - Country, Tub Shower, Upgraded Countertops, Walk-in Closet(s), Wood Floors, Stall Shower, Recessed Lighting, Flat, Entry Level Bedroom, Double/Dual Staircase, Dining Area
Hot Water Electric
Heating Forced Air
Cooling Central A/C
Flooring Ceramic Tile, Luxury Vinyl Plank
Equipment Built-In Microwave, Dishwasher, Disposal, Dryer, Exhaust Fan, Oven/Range - Electric, Refrigerator, Stainless Steel Appliances, Washer
Fireplace N
Appliance Built-In Microwave, Dishwasher, Disposal, Dryer, Exhaust Fan, Oven/Range - Electric, Refrigerator, Stainless Steel Appliances, Washer
Heat Source Electric
Laundry Dryer In Unit, Washer In Unit
Exterior
Parking Features Covered Parking, Additional Storage Area
Garage Spaces 3.0
Parking On Site 1
Utilities Available Electric Available, Natural Gas Available, Sewer Available, Water Available, Cable TV
Amenities Available Baseball Field, Basketball Courts, Club House, Community Center, Dog Park, Extra Storage, Fitness Center, Gated Community
Water Access N
Accessibility Elevator, Level Entry - Main
Attached Garage 1
Total Parking Spaces 3
Garage Y
Building
Story 1
Unit Features Hi-Rise 9+ Floors
Sewer Public Septic
Water Public
Architectural Style Contemporary
Level or Stories 1
Additional Building Above Grade, Below Grade
New Construction N
Schools
Elementary Schools Spring Hill
Middle Schools Longfellow
High Schools Mclean
School District Fairfax County Public Schools
Others
Pets Allowed Y
HOA Fee Include Common Area Maintenance,Parking Fee,Pool(s),Road Maintenance,Sauna,Security Gate,Sewer,Snow Removal,Trash,Water
Senior Community No
Tax ID 0293 17040110
Ownership Condominium
Acceptable Financing Cash, Conventional, FHA, VA
Listing Terms Cash, Conventional, FHA, VA
Financing Cash,Conventional,FHA,VA
Special Listing Condition Standard
Pets Allowed Dogs OK, Cats OK
Read Less

Bought with Jean T Beatty • McEnearney Associates, Inc.



